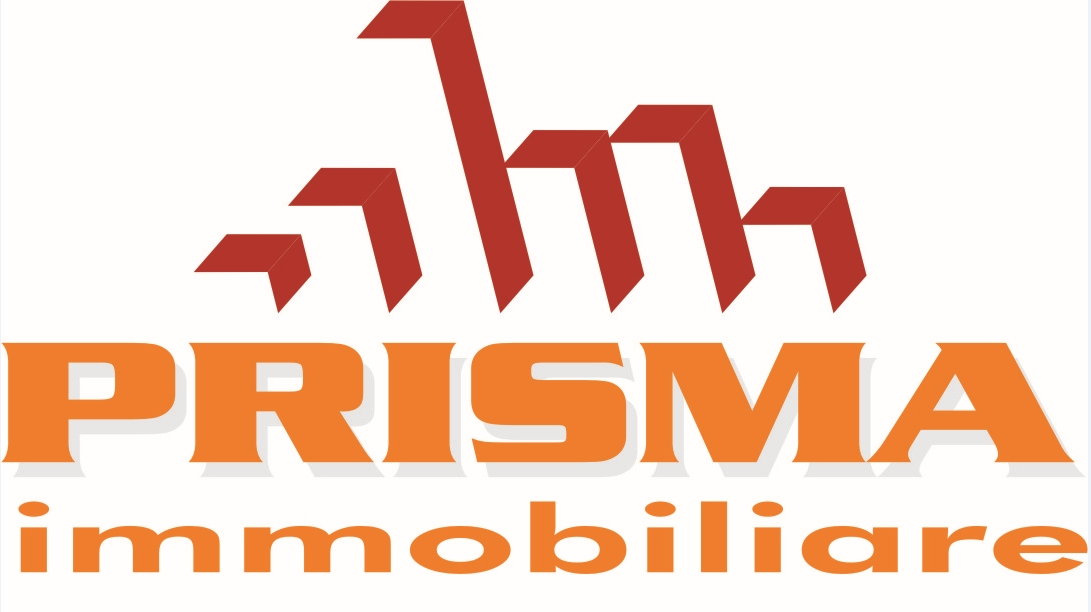

Agenzia Immobiliare Prisma
Ref IP3777

Description
IP3777 - Sarzana - Period villa located 900 meters from the center of Sarzana, it is a finely renovated former farmhouse; the villa is arranged on two levels for a total of 358 sqm plus a 40 sqm annex. The villa is divided as follows: on the ground floor entrance into a double living room, study, dining room, kitchen, bedroom with two bathrooms, one with a shower and the other with a bathtub. On the second floor entrance into a double living room, 3 bedrooms, and two bathrooms. The annex consists of a living room with kitchenette, bedroom, and bathroom. Surrounding the villa is a private park of about 2500 square meters with an irrigation system and the possibility to build an 80 sqm pool. Unique property on the market. Possibility of fractional sale into two real estate units. Further information available at our offices.
Consistenze
| Description | Surface | Sup. comm. |
|---|---|---|
| Principali | ||
| Sup. Principale - floor ground | 180 Sq. mt. | 180 CSqm |
| Sup. Principale - 1st floor | 180 Sq. mt. | 180 CSqm |
| Accessorie | ||
| Taverna collegata - floor ground | 40 Sq. mt. | 30 CSqm |
| Giardino villa collegato | 2.501 Sq. mt. | 52 CSqm |
| Total | 442 CSqm | |
Details
Contract Sale
Ref IP3777
Price € 920.000
Province la Spezia
Town Sarzana
area Centro
Rooms 14
Bedrooms 5
Bathrooms 4
Energetic class
E (DL 192/2005)
EPI kwh/sqm year
Floors 2
Centrl heating individual heating system
Condition excellent
Furnished yes
A/c yes
Kitchen habitable
Living room Triplo
Swimming pool yes
Chimney yes
Last floor yes
Entrance indipendente
Situation au moment de l'acte available
Distanza dal centro 800 mt































 0187256425
0187256425
 351 9336833
351 9336833