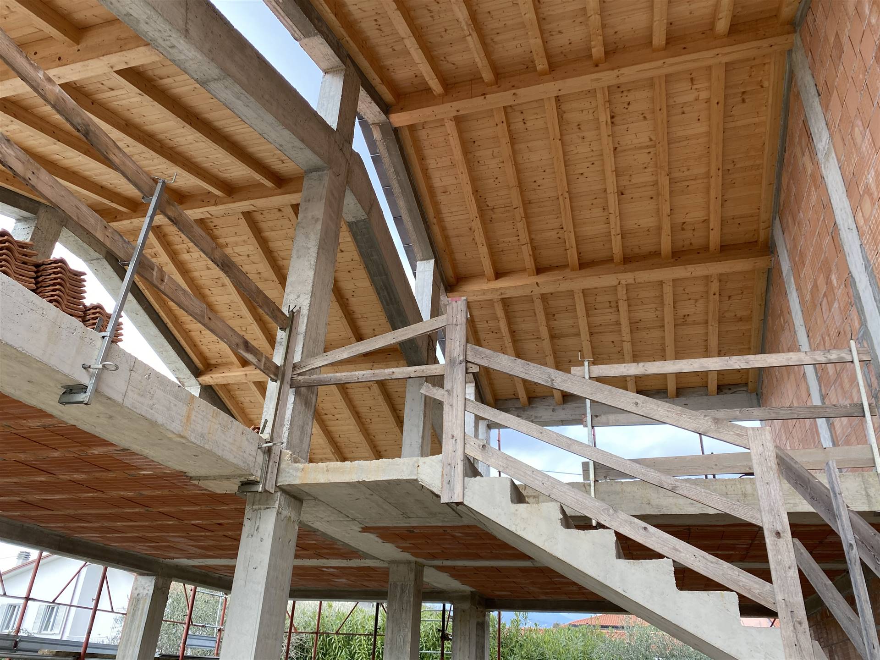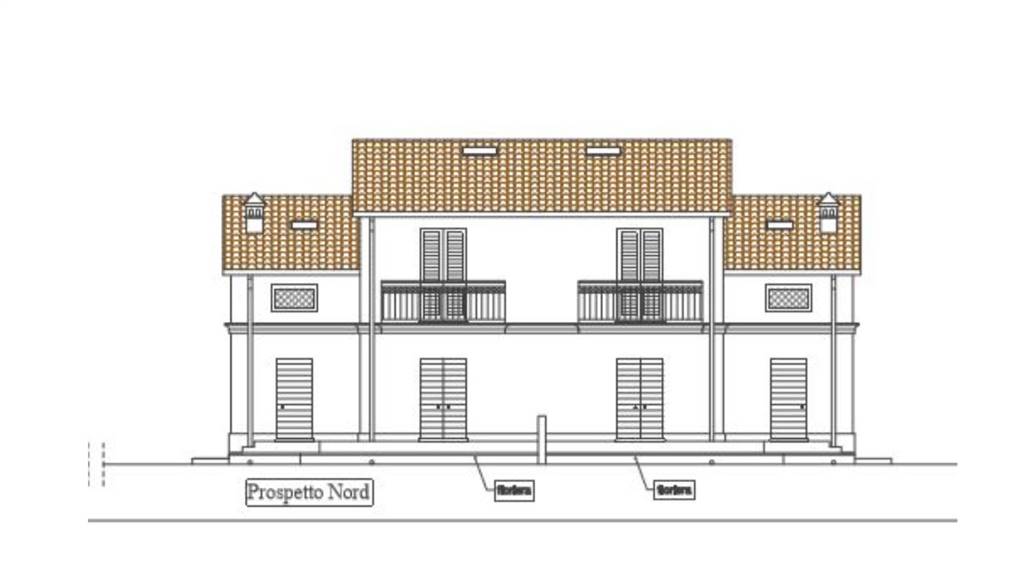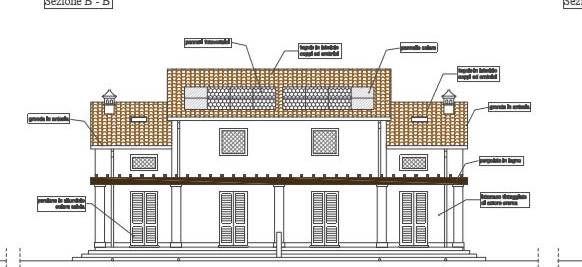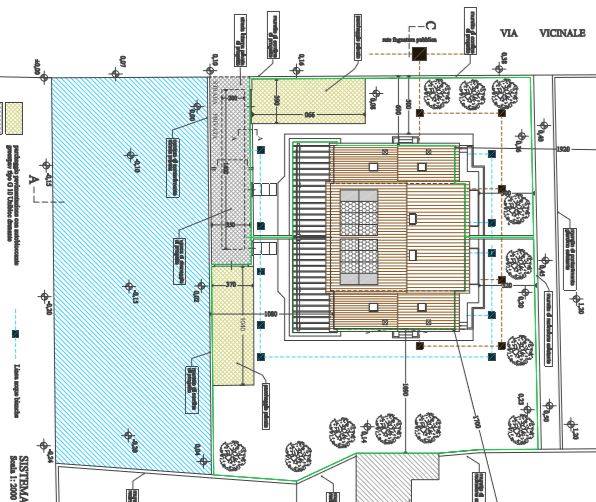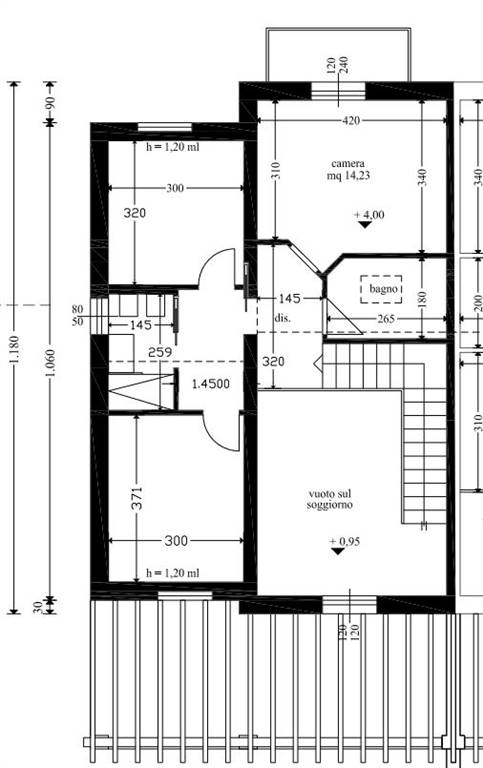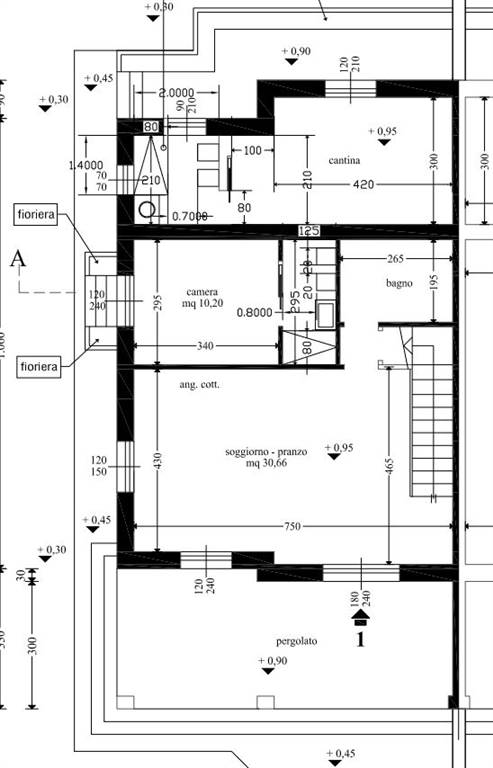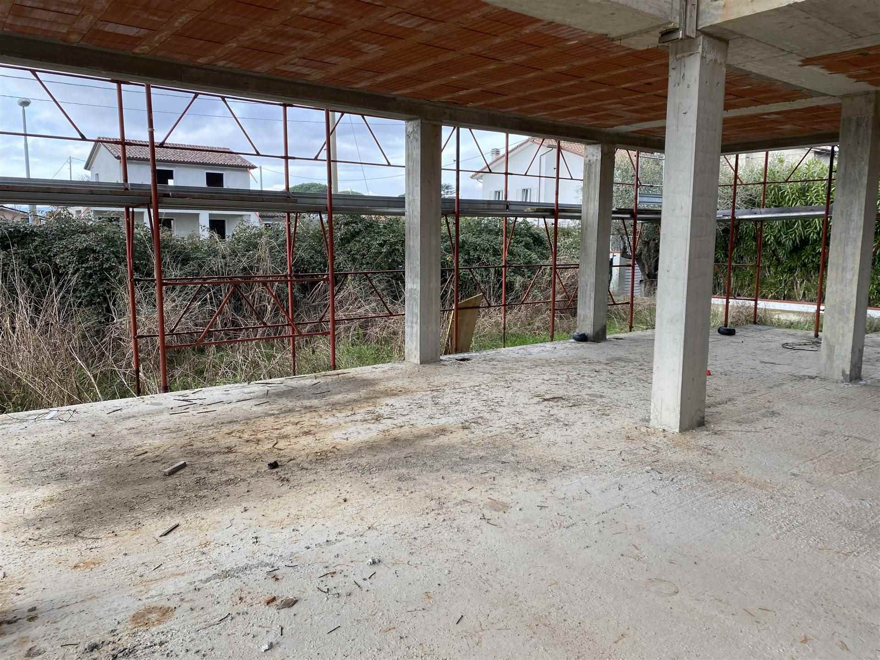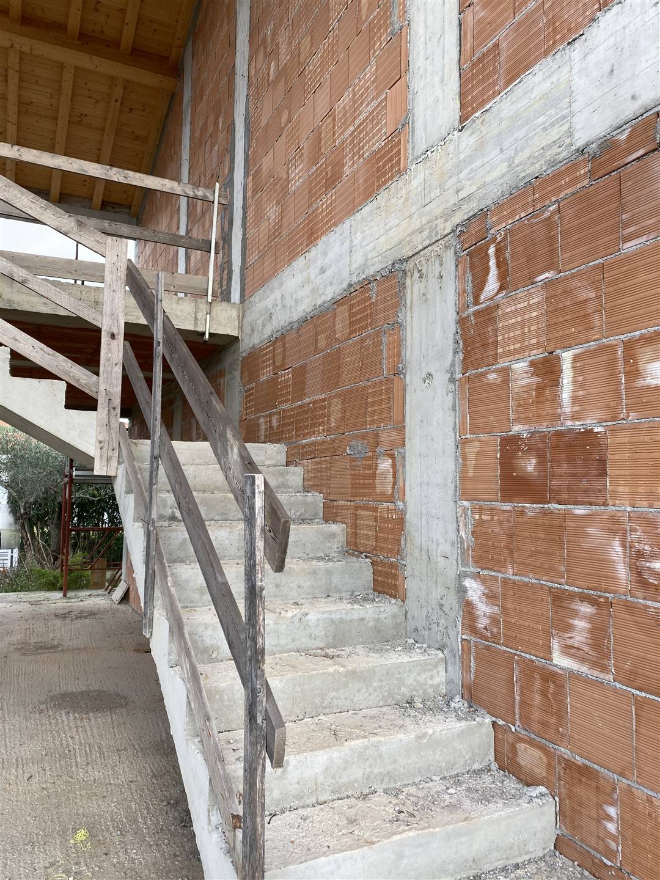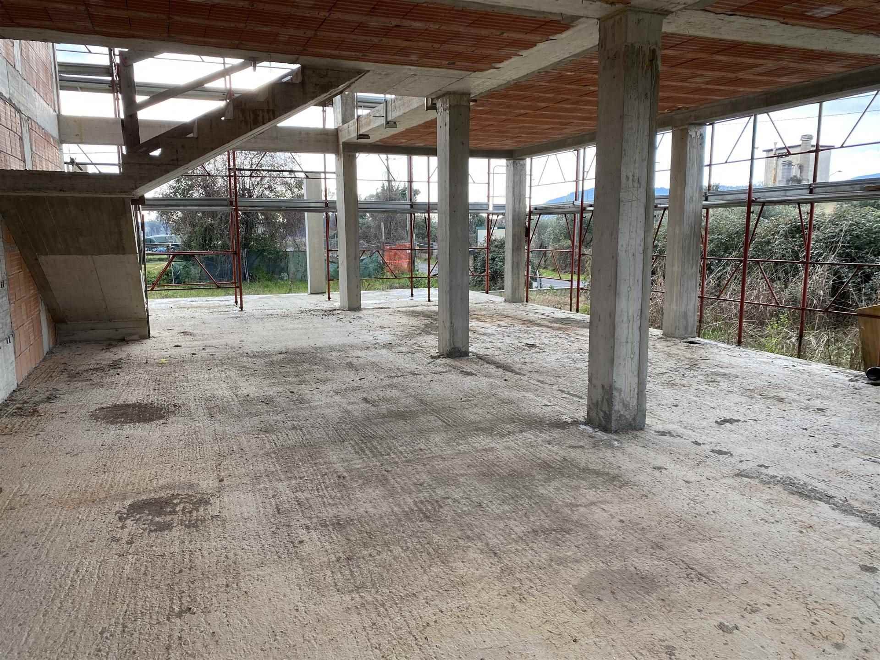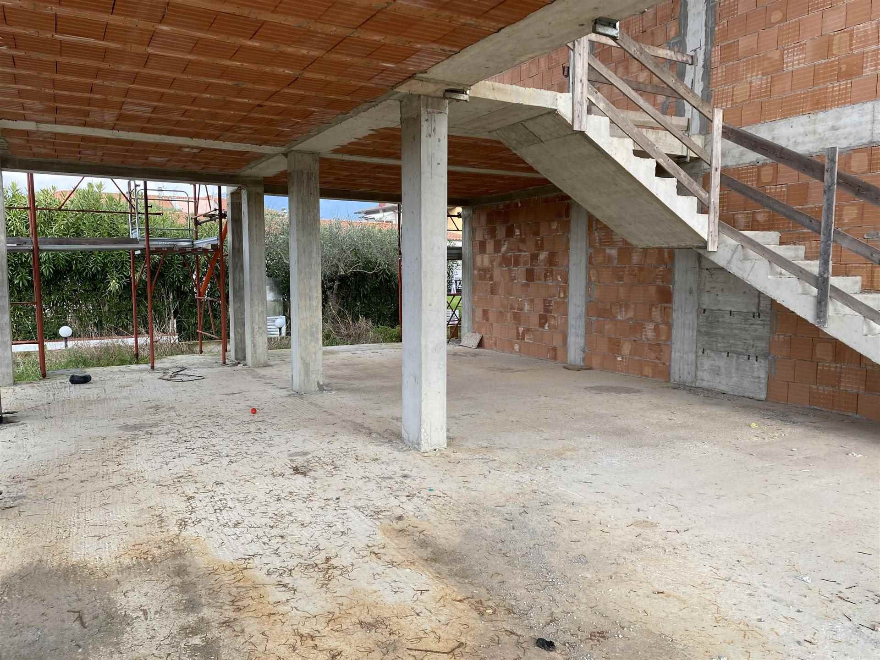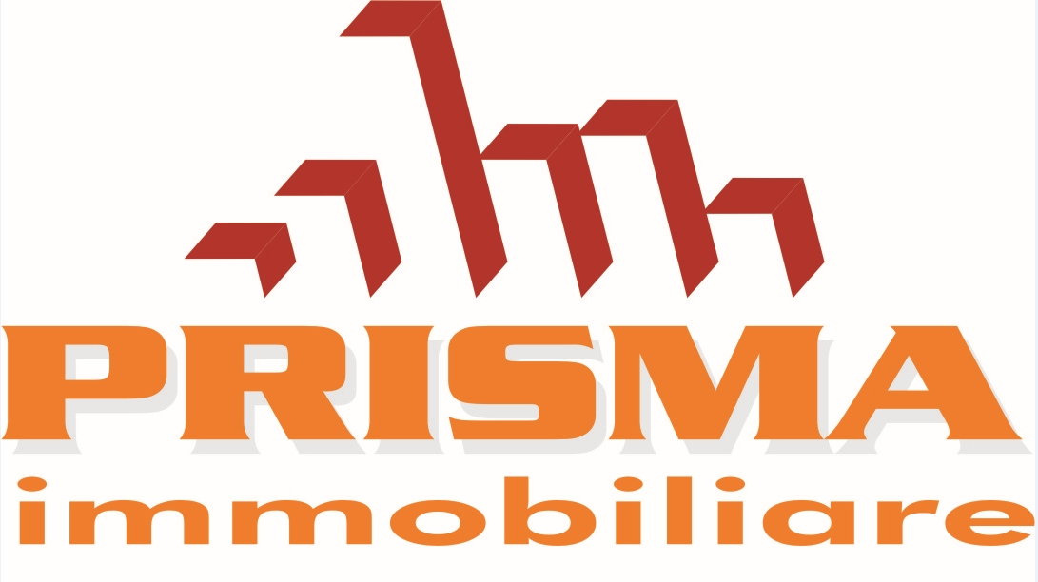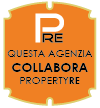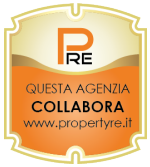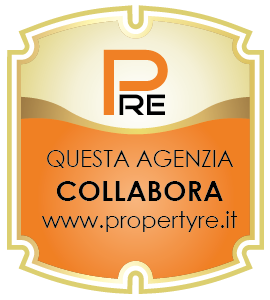Side corner house in a two-family solution to be completed
Luni (la Spezia) - area Luni Scavi
Ref: IP405
€ 220.000
Semi detached house
240 Sq. mt.
7 Rooms
Garden 400 sq. mt.
Energetic class B
4 Bedrooms
2 Bathrooms
Garage
RIF.IP405 - Semi-detached house for sale in Luni SCAVI - In a residential context of all detached houses, we offer for sale a spacious semi-detached house located in Luni. With a surface area of 240 sqm on two levels, this house offers ample spaces and a functional layout that can still be personalized. The house is developed on two levels... on the ground floor, it is characterized by an independent entrance leading to a cozy double living room. The eat-in kitchen is ideal for cooking and spending pleasant moments with family. The sleeping area includes four bedrooms and two bathrooms, ensuring privacy and comfort for all family members. The property is under new construction and provides maximum comfort in every season. Additionally, it features a 12 sqm balcony, ideal for enjoying the fresh air and admiring the panoramic view. Completing the property is a 25 sqm garage, a 20 sqm cellar, a 400 sqm garden/patio, and a 10 sqm technical room. The house is classified in energy class B, ensuring low energy consumption and savings on bills. There is also a 9 sqm parking space for comfortably parking your car. This semi-detached house represents a unique opportunity for those who wish to live in a spacious, comfortable environment well connected to main services and communication routes. For further information or to book a visit, do not hesitate to contact us. We will be happy to provide you with all the necessary details and accompany you in the discovery of this charming property.
Details
Ref IP405
Price € 220.000
Province la Spezia
Town Luni
area Luni Scavi
Rooms 7
Bedrooms 4
Bathrooms 2
Energetic class
B (DL 192/2005)
EPI kwh/sqm year
Floor ground
Floors 2
Centrl heating individual heating system
Condition new construction
Kitchen habitable
Living room double
Chimney yes
Entrance indipendente
Situation au moment de l'acte available
Distanza dal mare 2.000 mt
Consistenze
| Description | Surface | Sup. comm. |
|---|---|---|
| Sup. Principale - floor ground | 240 Sq. mt. | 240 CSqm |
| Balcone scoperto | 12 Sq. mt. | 3 CSqm |
| Box collegato | 25 Sq. mt. | 15 CSqm |
| Cantina collegata | 20 Sq. mt. | 10 CSqm |
| Giardino appartamento collegato | 400 Sq. mt. | 39 CSqm |
| Locali tecnici | 10 Sq. mt. | 2 CSqm |
| Mansarda con altezza media minima mt 2,40 | 80 Sq. mt. | 80 CSqm |
| Posto auto scoperto | 9 Sq. mt. | 2 CSqm |
| Total | 391 CSqm |
Map
Map zoom
Apri con:
Apple Maps
Google Maps
Waze
Apri la mappa
Ask for more info
Contact us
Agenzia Immobiliare Prisma
VIALE GARIBALDI 33 19121 LA SPEZIA (SP)
VIALE GARIBALDI 33 19121 LA SPEZIA (SP)
C.F.: VLRPLA64T14Z133W
P.IVA: 01431770112






